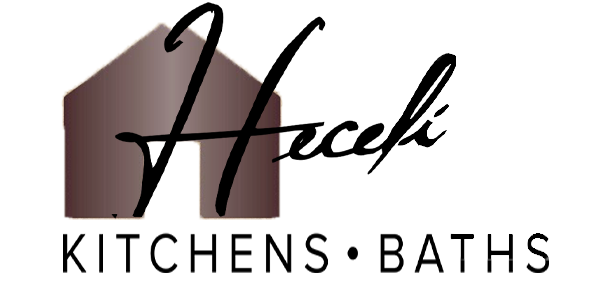

I grew up in Northern New Mexico, surrounded by its natural beauty and obsessed with interior design. This led me to pursue my Bachelor’s degree in Interior Design from the Art Institute of Colorado. I graduated and joined a Denver furniture designer – great learning in furniture design, drawings, and fabric selection. After this studio experience, I became a sales associate at Ikea and advanced to Interior Designer. In leadership training there, I worked in new store development, and design and implementation of room-setting vignettes. By the time I left the company, having transferred to Austin, I had been given roles in Kitchen and Bath design, Interior Design and design and supervision of display installations — a wonderful range of experience.
To complement my kitchen design work, I became a certified Functional Nutritionist. Then, eager to return to New Mexico, I worked as the Flooring Specialist for a home improvement firm in Santa Fe, where I was recruited by Edy. After two years as Manager and Design Assistant at Edy Keeler Interiors, I’m thrilled to become the company owner, and announce the new name, Heceli Kitchen and Bath! heceli@santafekitchenandbath.com

I’ve loved the past 20 years of working in people’s homes and starting with covid, especially their kitchens and baths. This job was to bring a breath of fresh air to a twenty-year-old kitchen that needed the simplest of upgrades like new streamlined appliances and countertops. And not necessarily more storage, but streamlined storage and a sophisticated aesthetic reconceived for the owner’s new pursuit – food blogging, https://jani-foodhall.org. This required food prep efficiency as well as a countertop photography setting. The backstory: this all happened during the transition of company ownership – from me to Heceli DeLeon. Difficult in some ways but wonderful at the same time. I’m pleased to continue doing interiors and furnishings for a while, like this comfy dining corner in the kitchen. edyk@edykeelerinteriors.com



This kitchen was a unique challenge, not a total remodel, but a facelift. Updating this kitchen but keeping the luxurious cherry wood cabinets coupled with matching the style and finish for a new island and a few other areas was tricky but worth the outcome. Additionally, new countertops, appliances, plumbing fixtures, backsplash, and flooring give the kitchen the update it needed. The Chef’s kiss is not only the show stopping countertops but the new Mid-Century modern breakfast table and chairs paired with custom cushions.

As a health food Blogger who loves to cook, it was important for Jani to have a space that reflected her lifestyle, often centered around creating recipes and entertaining. Having experience in functional Nutrition myself, it was a delight to work with someone who shares an interest in nutrition. This kitchen offers a sleek modern look with warm cherry wood doors to hide and organize small appliances and more.

Enough storage for a celebrity chef, or for any active home cook preparing meals for a family or for entertaining. All neatly tucked behind the pull-outs possible in our kitchen design section. They will include a whole tall seven-foot tall pantry roll-out with adjustable shelves, a baking center, to name a few. All neatly behind a wall of beautiful cherry doors, in this case.
On the end of the island there are just enough cutlery, serving utensils and table linen drawers handy to the dining table right across the circulation path. Just around the corner from dish drawers, and a microwave drawer.


Heceli will continue to do elegant, functional bathroom renovations, both traditional and contemporary, while Edy is focusing on interior layouts, palettes, furniture, and accessory selections.





